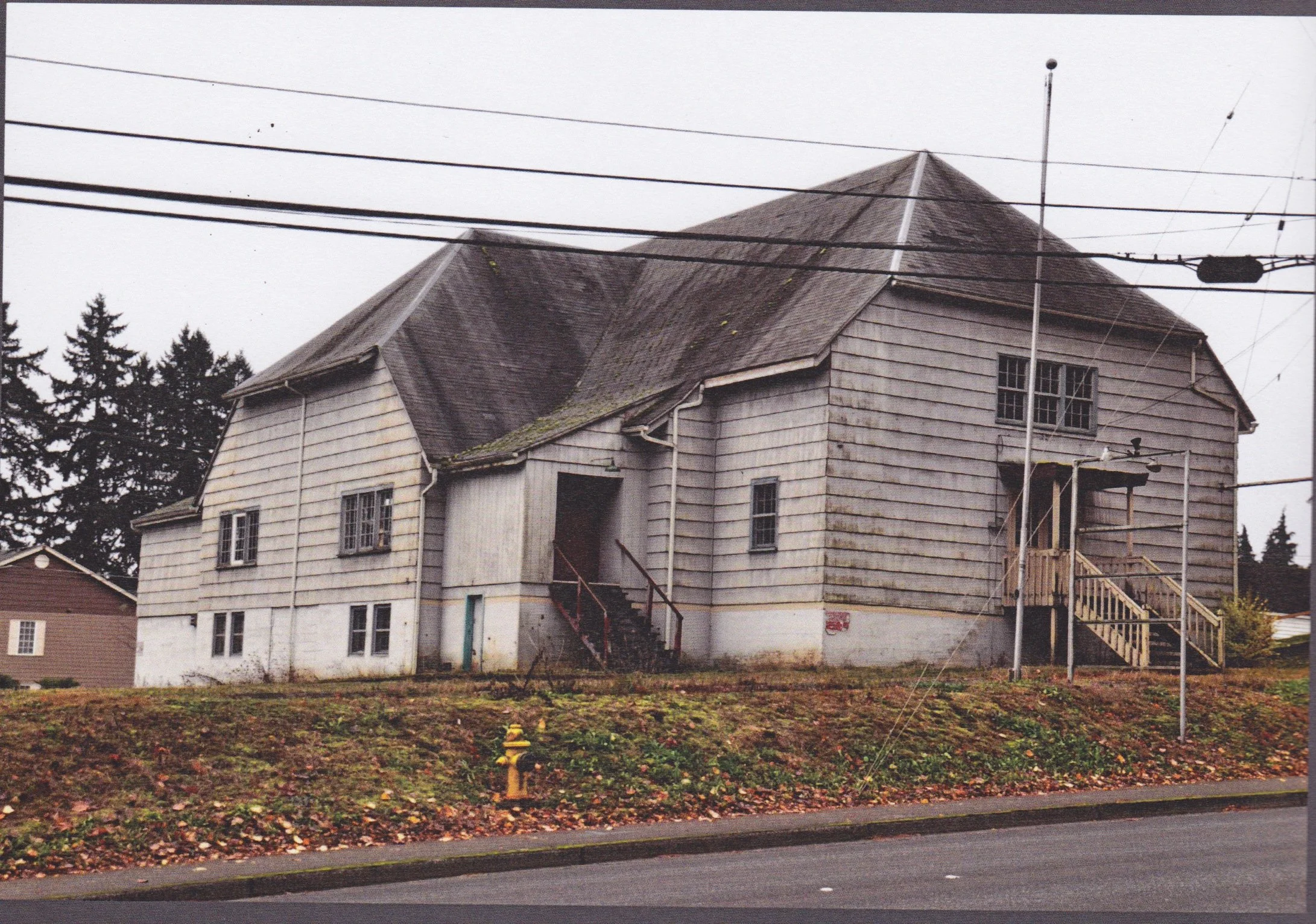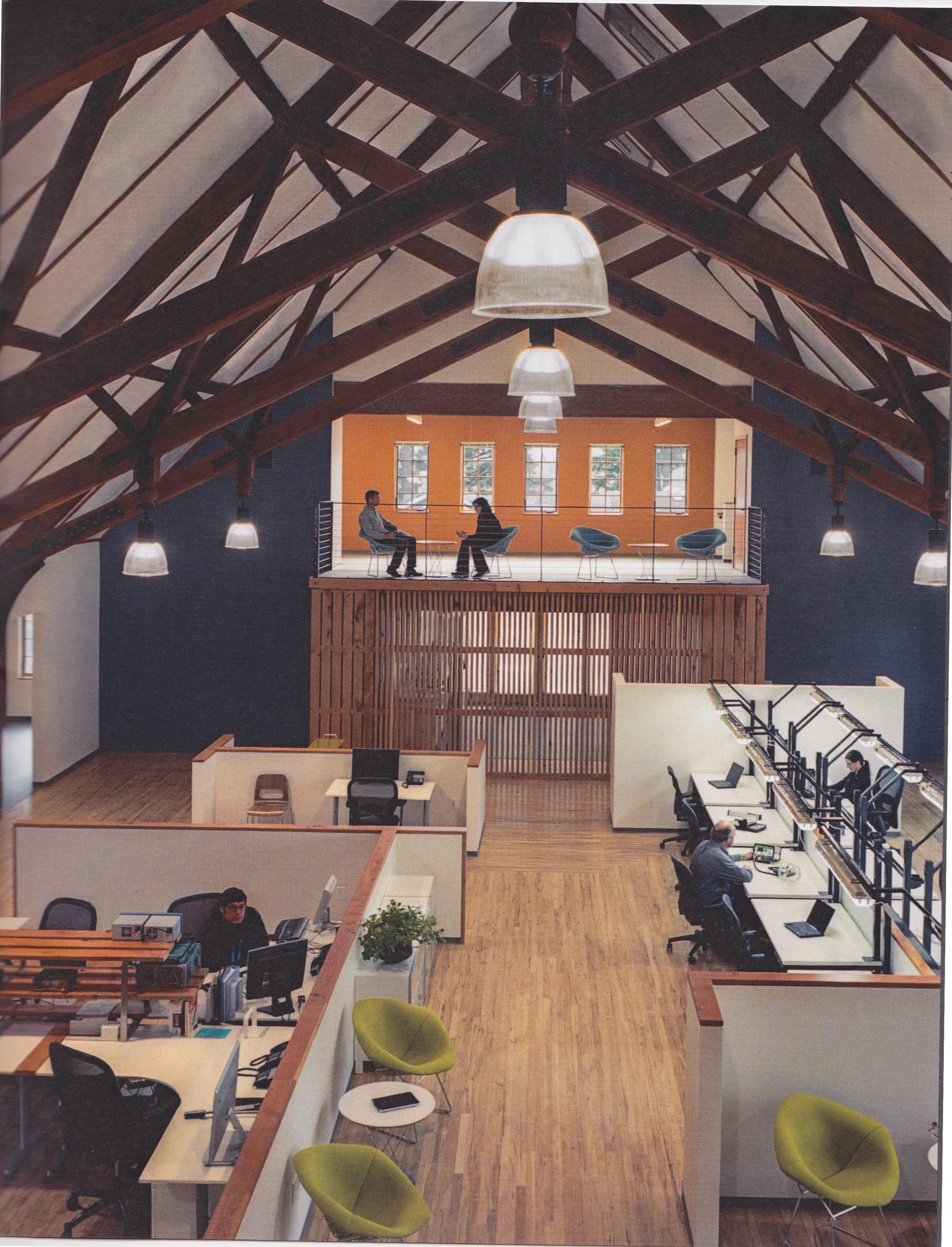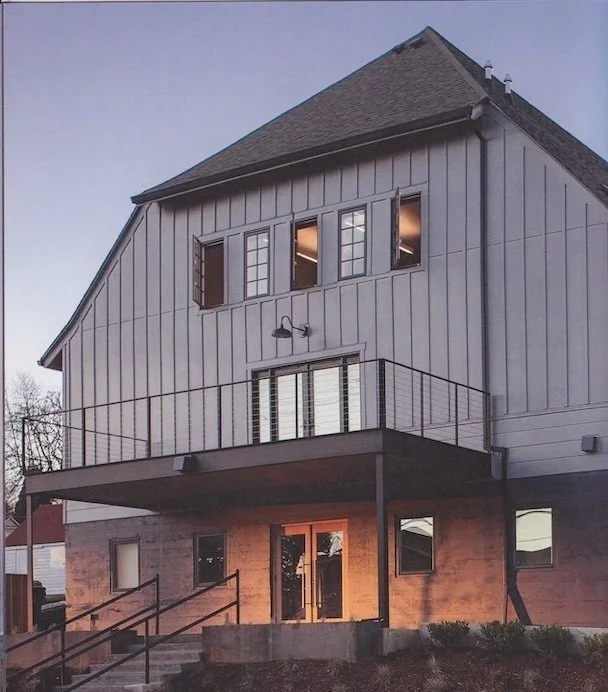Camas Historical Renovation
2011
Camas, Washington
Remodel of a 1920's American Legion Hall with ZGF Architects for CID Bio-Science

2011
Camas, Washington
Remodel of a 1920's American Legion Hall with ZGF Architects for CID Bio-Science


